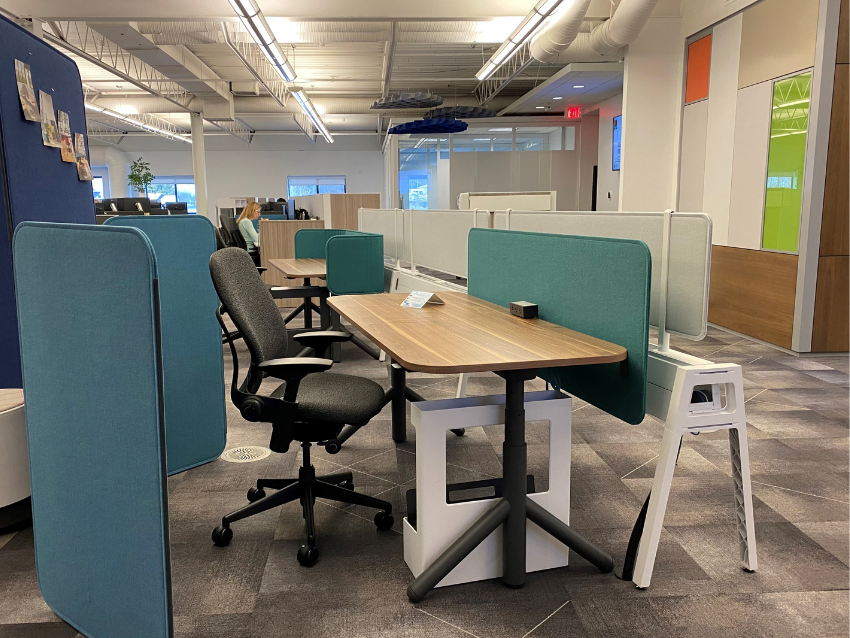“Human engagement fosters culture. An inspiring ‘place’ unites people and teams which is the fuel that accelerates innovation. Organizations achieve this by creating a safe and compelling place to work.” – Steve Cox, CEO
Studies have shown that employees are eager to get back to work. We feel less productive at home, with new distractions presenting themselves daily. We also feel more isolated, with connections to colleagues decreasing as we attend yet another virtual meeting. We all want to get back to the things we enjoyed about the office: collaborating with co-workers and engaging with a shared sense of purpose with our organization.
But we don’t want to come back to the same old office. We want to return to spaces that are both safe and compelling. We want individual spaces that we can focus and feel safe in, but we also want collaboration spaces that are flexible and adaptable to the changing nature of work.
At Heritage, we knew we wanted our employees to come back to something better. Our number one goal for our new workplace was to ensure the office was safe for our employees, and our clients and visitors. Our workplace redesign created a safer environment for our employees, including a reduction in density, changes in geometry (angles and orientation) of furnishings and an increase in physical division, balancing individual and team needs.


